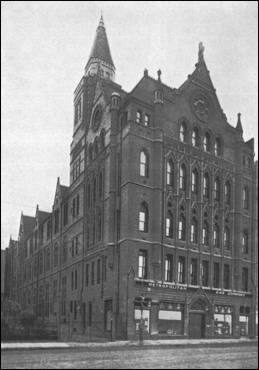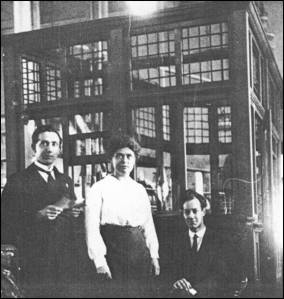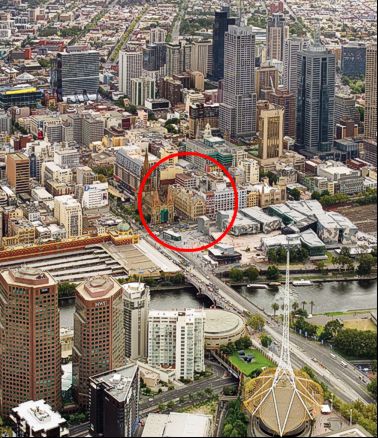|
You are here: The
Schloss >> History

A Cathedral of Commerce
The architectural firm of Reed Smart & Tappin were commissioned by the Metropolitan Gas Company to design the firm's new head office. The decision to appoint them was probably influenced by the fact that they were also involved with the works on neighbouring St Paul 's Cathedral. It is believed the architects designed the Metropolitan Gas Company's head office in a Gothic Revival style in order to harmonize the building with St Paul 's Cathedral. Also, the style, traditionally associated with religious buildings, had become, by this time, popular for commercial buildings too. Other fine examples of Gothic Revival style commercial buildings of that era are the ANZ Bank (formerly the ES&A Bank) and the Bank of New Zealand (formerly the National Mutual Life Association head office), both at the corner of Collins and Queen Street.
The façade of the Metropolitan Gas Company head office was faced in red brick and Waurn Ponds stone. A feature of the building was its tower, which rose 42 metres above street level and was topped with a steeply-pitched spire. From the tower could be seen an uninterrupted panoramic view extending across the city to Mount Macedon and the Dandenong Ranges .

The Metropolitan Gas Company building c1920s
(photograph reproduced from Proudley, Circle of Influence).
The building's interior was well appointed and its materials and workmanship of a high standard. Its ground floor chamber, a cathedral of commerce, was accessed from Flinders Street through a carved stone archway and via a vestibule paved in black and white marble. This spacious chamber measured 33 x 13 metres and its ceiling, over eight metres in height, was finished in polished Kauri pine and was supported by decorative iron pillars. Natural light entered the space through stained glass windows. The room, used by the accountants, office manager and other officers of the company, had beautiful fittings made of cedar panelling and Australian blackwood. Upstairs, there was a showroom containing stoves and other gas appliances, a kitchen, where cooking demonstrations were made, and a room where eight baths, continuously warmed by gas bath heaters, were on display to customers. Elsewhere in the building were cashiers' facilities, the chief engineer's office, numerous other offices, a gymnasium and reading room. All levels of the building were serviced by a passenger lift and a goods lift.

The cashier's cage, known as the 'canary cage', at the Metropolitan Gas Company building (photograph reproduced from Proudley, Circle of Influence).
One newspaper, which for some time had run an editorial campaign against the directors of the Metropolitan Gas Company over what it perceived as bad management practices, criticized the building for its opulence:
"Strangers are amazed at the apparent spectacle
of two cathedrals alongside each other in Flinders Street , and are
surprised to hear that the more ornate is a gas company's office."
Despite this criticism the building's opening created much interest and excitement throughout the city.
|
